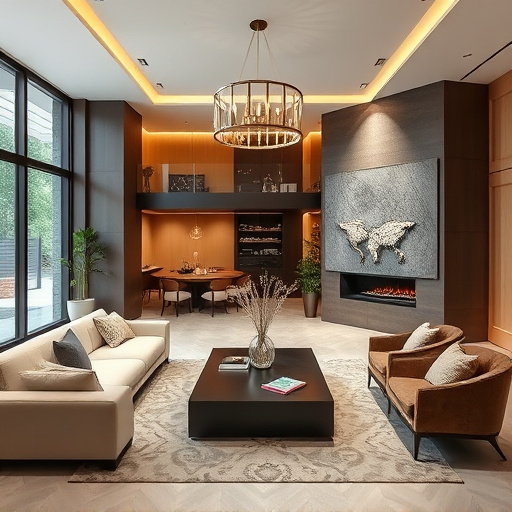Before designing your home, analyze your lifestyle and needs, considering family size and age. Choose a layout that suits your preferences, from open floor plans to cozy nooks, with styles like traditional, contemporary, rustic, or farmhouse. Allocate space strategically for comfort and functionality, balancing private and shared areas. Plan traffic flow and room accessibility for efficient living and entertaining in house design.
Choosing the perfect house design layout is a significant step in building your dream home. This comprehensive guide will walk you through the process, ensuring a tailored space that suits your lifestyle. First, assess your daily routines and needs to define essential spaces. Then, explore diverse house design styles to find inspiration. Next, plan your floorplan, focusing on efficient space allocation and seamless flow. By considering these aspects, you’ll create a functional and aesthetically pleasing house design.
- Assess Your Lifestyle and Needs
- Explore Popular House Design Styles
- Consider Space Allocation and Flow
Assess Your Lifestyle and Needs

Before diving into the world of house design, it’s crucial to take a step back and assess your lifestyle and needs. Consider how many people will be living in the space, their ages, and any specific requirements they might have. For instance, if you have young children, you’ll likely need more room for play areas and less focus on formal spaces. As folks age, however, they may prefer easier access to all areas of the house, potentially requiring modifications like removing walls or adding ramps.
This self-analysis will guide your choices regarding home additions and functional spaces. For example, a bustling family home might require an open floor plan with a kitchen that flows into the living room, promoting interaction and reducing noise. On the other hand, a quieter, more intimate lifestyle could benefit from separate areas for different activities, allowing for both solitude and social gatherings. Remember, the right house design should enhance your daily life, not simply be an aesthetic choice.
Explore Popular House Design Styles

When exploring house design layouts, it’s helpful to familiarize yourself with popular styles that have stood the test of time. Traditional designs offer classic elegance with symmetrical layouts, formal dining rooms, and spacious kitchens and baths that cater to modern family living. On the other hand, contemporary homes emphasize clean lines, open floor plans, and seamless indoor-outdoor connections, often featuring smart home technology integrations. For those seeking a unique blend, rustic or farmhouse styles embrace natural materials, warm colors, and cozy nooks—perfect for creating a sense of tranquility.
Each style offers distinct advantages that cater to diverse lifestyles and preferences. Whether you envision a luxurious retreat, a functional family home, or a personalized sanctuary, exploring these popular house design options will provide a solid foundation for your customized home renovations or inspire breathtaking home transformations.
Consider Space Allocation and Flow

When designing or planning a house, space allocation and flow are crucial aspects that can make or break the overall comfort and functionality. A well-thought-out layout ensures that every area serves its intended purpose, promoting seamless movement throughout the home. Consider the size of your family and how you like to live; open floor plans may be ideal for socializing, while more defined spaces offer quiet retreats. Balancing the need for private areas and shared living spaces is essential for a harmonious house design.
A strategic flow also facilitates practical considerations, such as traffic patterns and room accessibility. For instance, in a busy household, designing a kitchen that flows well with the dining area and living room can create a more efficient and enjoyable space for daily routines and entertaining guests. Similarly, when planning home transformations or bathroom remodel projects, understanding how people navigate through different rooms is key to creating a functional and aesthetically pleasing house design.
Choosing the right house design layout is a balanced art that considers your lifestyle, space allocation, and preferred style. By carefully assessing your needs, exploring popular designs, and focusing on functional flow, you can create a home that’s both beautiful and tailored to your everyday living. Remember, the perfect house design enhances your life, not just decorates it.














