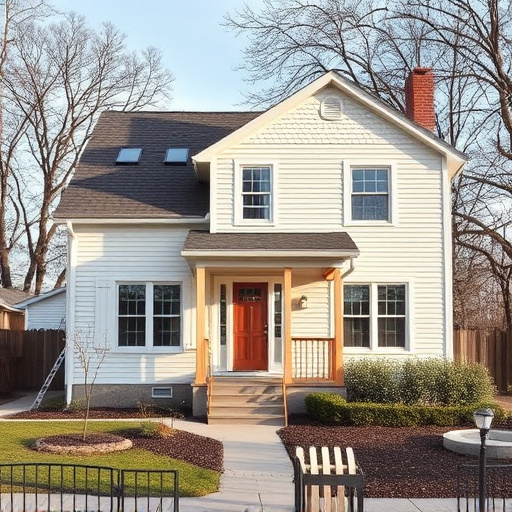Passive solar heating and cooling in building design leverages natural energy sources for temperature regulation, enhancing energy efficiency and reducing environmental impact. Key components include optimal orientation, effective insulation, air sealing, and high-performance windows. Case studies show successful implementations through strategic window placement, shaded roof overhangs, and reflective surfaces, promoting sustainability and aesthetic appeal while lowering energy costs.
Discover the art of harmonious architecture with our comprehensive guide on building design for passive solar heating and cooling. Explore the principles behind this sustainable approach, unlocking the secrets to create energy-efficient spaces. We delve into key design elements that maximize natural heat gain in winter and minimize it in summer. Through inspiring case studies, witness real-world examples of successful implementation, offering valuable insights for architects and builders embracing building design with environmental consciousness.
- Understanding Passive Solar Heating and Cooling Principles
- Key Elements of Building Design for Optimal Efficiency
- Case Studies: Successful Implementation in Real Projects
Understanding Passive Solar Heating and Cooling Principles

Passive solar heating and cooling is a design approach that leverages natural energy sources to create comfortable indoor environments without relying heavily on mechanical systems. This strategy is integral to building design, focusing on maximizing solar gain during winter for warmth and minimizing heat absorption in summer for coolness. By intelligently integrating windows, thermal mass, insulation, and ventilation strategies, buildings can achieve optimal temperature regulation year-round.
In the context of residential renovations and home additions, understanding these principles is key. Architects and designers can create energy-efficient spaces that offer a comfortable living environment while reducing the need for artificial heating and cooling systems. This not only lowers energy costs but also contributes to more sustainable and environmentally friendly practices in building design.
Key Elements of Building Design for Optimal Efficiency

The key elements of building design for passive solar heating and cooling are critical to creating an energy-efficient and comfortable living space. Proper orientation is paramount; positioning the structure to maximize southern exposure allows natural sunlight to heat interior spaces during colder months, while strategic shading helps mitigate overheating in warmer seasons.
Attention to insulation, air sealing, and high-performance windows plays a significant role in achieving optimal efficiency. Efficient insulation ensures temperature regulation, minimizing heat loss or gain. Air sealing prevents drafts and improves overall energy performance, while high-performance windows act as insulation barriers, controlling the flow of heat. Integrating these strategies during home additions or multiple room remodels can significantly enhance a building’s sustainability and comfort levels, ultimately reducing energy costs for homeowners.
Case Studies: Successful Implementation in Real Projects

In recent years, numerous case studies have showcased the successful integration of passive solar heating and cooling systems in real-world building design projects. These examples highlight the effectiveness of incorporating natural energy sources for sustainable temperature control. For instance, a notable project involved a home renovation where strategic window placement and insulation techniques were employed to maximize sunlight during winter, providing efficient passive solar heating.
Another inspiring case is a mid-century modern home remodeling project, which utilized shaded roof overhangs and reflective surfaces to mitigate overheating in summer. These strategies, often seen in successful kitchen remodel designs, demonstrate that passive solar design can be both aesthetically pleasing and highly functional. By learning from these case studies, architects and homeowners can gain valuable insights into creating energy-efficient buildings that harmonize with nature’s rhythms.
Passive solar heating and cooling technologies offer a sustainable and energy-efficient approach to building design, allowing structures to harness natural resources for optimal indoor comfort. By understanding the underlying principles and incorporating key elements into architectural plans, architects and builders can create buildings that reduce energy consumption and minimize environmental impact. The case studies presented demonstrate the successful implementation of these strategies in real-world projects, highlighting the potential for widespread adoption of passive solar design to shape a more sustainable future.














