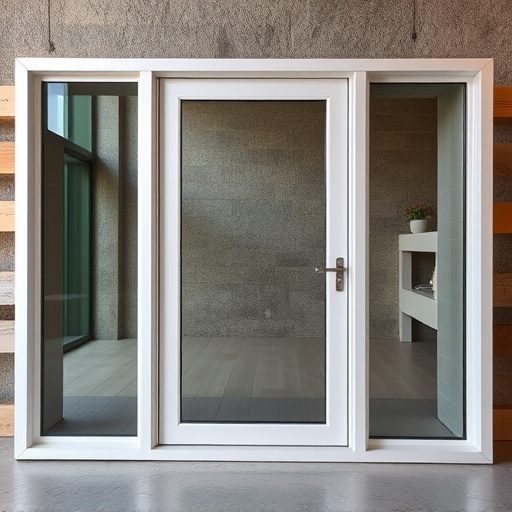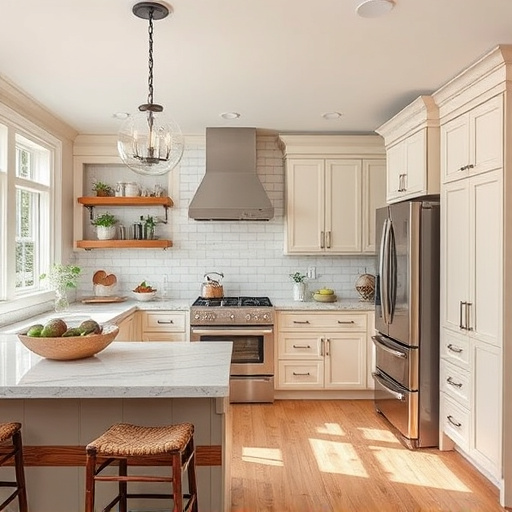In commercial interiors, accessibility is both an ethical and legal imperative, requiring businesses to create inclusive spaces catering to individuals with disabilities or mobility issues. Architects and designers must tailor functional areas for easy navigation, incorporate features like wide doorways, ramps, and adjustable fixtures, and balance aesthetics with practicality through universal design principles. Referencing guidelines from organizations like IAAP and ADA, using specialized software, and collaborating with experts ensures compliance. Engaging clients early in the process fosters the creation of adaptable, inclusive spaces that meet legal requirements and enhance user experience.
Creating accessible commercial interiors is not just a moral imperative; it’s crucial for inclusive business environments and legal compliance. With an increasing focus on diversity, this article explores the essential elements of designing spaces that accommodate all. We’ll delve into understanding accessibility standards specific to commercial interiors, best practices for accommodating diverse needs, and the tools and resources available to ensure designers meet these requirements.
- Understanding Accessibility Standards for Commercial Interiors
- Designing Spaces That Accommodate All: Best Practices
- Ensuring Compliance: Tools and Resources for Commercial Interior Designers
Understanding Accessibility Standards for Commercial Interiors

In the realm of commercial interiors, ensuring accessibility for all is not just a moral imperative but also a legal requirement. Businesses and commercial property owners must adhere to specific accessibility standards to create inclusive spaces. These standards are designed to accommodate individuals with physical disabilities, mobility challenges, or sensory impairments, allowing them equal access and usability. Understanding these guidelines is essential for anyone involved in home remodeling or customizing commercial spaces.
Accessibility in commercial interiors encompasses various aspects, including wayfinding, door dimensions, clear floor space, and the availability of assistance features. For instance, installing ramps instead of stairs, providing enough room for wheelchairs, and incorporating tactile signage are practical solutions that enhance accessibility. A successful kitchen remodel, or any customized work undertaken, should seamlessly integrate these considerations to ensure a safe and welcoming environment for all visitors and employees.
Designing Spaces That Accommodate All: Best Practices

In designing commercial interiors that are accessible to all, architects and designers must prioritize creating functional spaces tailored to meet the diverse needs of occupants. This involves thoughtful planning to ensure every element—from entryways to work areas—is easily navigable for individuals with varying abilities. Incorporating features like wide doorways, ramp access, and adjustable fixtures enhances usability, promoting an inclusive environment that accommodates both current and future accessibility requirements.
Best practices in commercial interior design emphasize the balance between aesthetic appeal and practicality. Incorporating universal design principles ensures spaces are not only visually pleasing but also universally accessible. This includes employing non-slip flooring materials, providing sufficient clearances for wheelchairs, and installing tactile indicators for visual impairment assistance. By integrating these strategies, designers create not just commercial interiors, but functional spaces that facilitate accessibility in both residential renovations and whole house remodels alike.
Ensuring Compliance: Tools and Resources for Commercial Interior Designers

Ensuring compliance with accessibility standards is paramount for commercial interior designers. Luckily, they have access to a robust suite of tools and resources that facilitate this process. Start by consulting the latest guidelines from organizations like the International Association of Accessibility Professionals (IAAP) and the Americans with Disabilities Act (ADA). These provide detailed specifications on dimensions, clearances, color contrast, and other design elements crucial for inclusivity.
Additionally, leveraging specialized software designed for accessibility audits can streamline compliance checks. These tools enable designers to virtually model spaces, identifying potential barriers and suggesting modifications. Furthermore, collaboration with experts in universal design principles and engaging clients early in the design phase ensures that accessibility is integrated into every aspect of the project, from floor plans to furniture selection, reflecting a commitment to inclusive and adaptable commercial interiors beyond mere compliance, towards truly accessible and welcoming spaces.
When designing commercial interiors, adhering to accessibility standards is not just a legal requirement but also a responsible practice. By implementing best practices and utilizing available tools, designers can create inclusive spaces that cater to all users. Embracing these guidelines ensures that commercial interiors are functional, safe, and welcoming for everyone, fostering an environment conducive to business success while promoting universal design principles.














